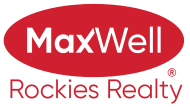About 2 - 2600 Riverrock Way
Wonderful Rocky Mountain comfort. Welcome to an exquisite living experience at Castle Rock Villas Phase one. This original show home is equipped with all the upgrades, from when you first enter you will note the immaculate condition and pride of ownership. The original owners have done a masterful job of balancing a distinguished style with a serene and tranquil aura from top to bottom. With a stunning kitchen, open dining and living area, you will picture hosting friends and family for grand feasts. Gather around the fireplace in the living space on the main floor and gaze out the massive windows overlooking the valley. Head downstairs to experience the warm and relaxing vibe of the custom finished walkout lower level exudes. Extra features include Games area, large wet bar w/fridge and cabinets, plus a second floor to ceiling fireplace, bedroom second laundry room next to the custom bathroom steam shower, the perfect oasis in which to relax and de-stress. Head upstairs you will find two master bedrooms, each with walk-in closets and gorgeous en suites, laundry, built in office space. Looking for outdoor space there are decks and patios everywhere for your enjoyment, off of the main living area and kitchen the back deck faces East to the Rocky Mountains where you have ultimate privacy to enjoy your peaceful morning coffee and overlook the 40 acres of crown land that you can access for biking or walking the dog. Have toys you will enjoy the great size of the double garage. Call your realtor and book a showing today. (id:36535)
Features of 2 - 2600 Riverrock Way
| Listing # | 2478309 |
|---|---|
| Price | $697,000 |
| Bedrooms | 3 |
| Bathrooms | 4.00 |
| Square Footage | 2,856 |
| Year Built | 2005 |
| Type | Single Family |
| Sub-Type | Condominium/Strata |
Community Information
| Address | 2 - 2600 Riverrock Way |
|---|---|
| Subdivision | Invermere |
| City | Invermere |
| State | British Columbia |
| Zip Code | V0A1K6 |
Amenities
| Amenities | Playground, Ski area, Stores, Schools, Golf Nearby, Recreation, Airport, Park, Shopping, Gazebo, Picnic Area, RV Storage, Balconies |
|---|---|
| Utilities | Sewer |
| Features | Park setting, Flat site, Other |
| Parking Spaces | 4 |
| View | Mountain view |
| Is Waterfront | No |
| Has Pool | No |
Interior
| Heating | Electric Heat Pump, Forced air |
|---|---|
| Cooling | Heat Pump |
| Has Basement | Yes |
| Basement | Walk out |
| Fireplace | No |
Exterior
| Exterior | Cedar Siding, Stone |
|---|---|
| Exterior Features | Fully landscaped |
| Roof | Asphalt shingle |
| Construction | Wood frame |
| Foundation | Concrete |
Additional Information
| Zoning | Medium density multiple family |
|---|
Listing Details
| Office | Courtesy Of Paul Glassford Of MaxWell Rockies Realty |
|---|

