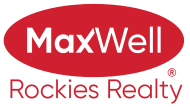About 1026 10th Avenue
Active valley family actively searching for another active valley family to enjoy this wonderful home as much as they have! Located walking distance from all 3 school, parks, the lake, downtown, grocery stores and so much more! Active mountain living requires loads of storage for your toys - this home has that in spades! The heated single garage is perfect for wrenching on your gear. Keep all your equipment dry and secure in the one of 2 large storage sheds in the back yard or under the deck. In the front yard you will LOVE the healthy fruit trees while they bloom in the spring and yield delicious fruit all summer long! Inside the home has been very thoughtfully redesigned to maximize your families needs and to modernize the space in a smaller footprint. The kitchen is brilliant! The original dividing wall has been removed and replaced with a large island complete with an eating nook with storage under the benches. This coupled with the bank of pantry cabinets provides all the benefits of a kitchen in a much larger home. The basement has a separate entrance off the garage with a good sized mud/laundry room - perfect to keep all the dirty gear in its place! Looking for a bit of a mortgage helper? There is a kitchen already in place in the basement - all you need to do is reinstall the dividing door and voila - the Mother-in-Law suite is ready to go! Call and book a viewing today! (id:36535)
Features of 1026 10th Avenue
| Listing # | 2478144 |
|---|---|
| Price | $639,000 |
| Bedrooms | 4 |
| Bathrooms | 2.00 |
| Square Footage | 1,618 |
| Acres | 0.15 |
| Year Built | 1988 |
| Type | Single Family |
| Sub-Type | Freehold |
Community Information
| Address | 1026 10th Avenue |
|---|---|
| Subdivision | Invermere |
| City | Invermere |
| State | British Columbia |
| Zip Code | V0A1K0 |
Amenities
| Utilities | Sewer |
|---|---|
| Is Waterfront | No |
| Has Pool | No |
Interior
| Appliances | Refrigerator, Stove, Dishwasher |
|---|---|
| Heating | Electric, Wood Forced air |
| Has Basement | Yes |
| Basement | Separate entrance |
| Fireplace | No |
Exterior
| Exterior | Wood, Stucco |
|---|---|
| Roof | Asphalt shingle |
| Construction | Wood frame |
| Foundation | Concrete |
Additional Information
| Zoning | Residential medium density |
|---|
Listing Details
| Office | Courtesy Of David McGrath Of MaxWell Rockies Realty |
|---|

